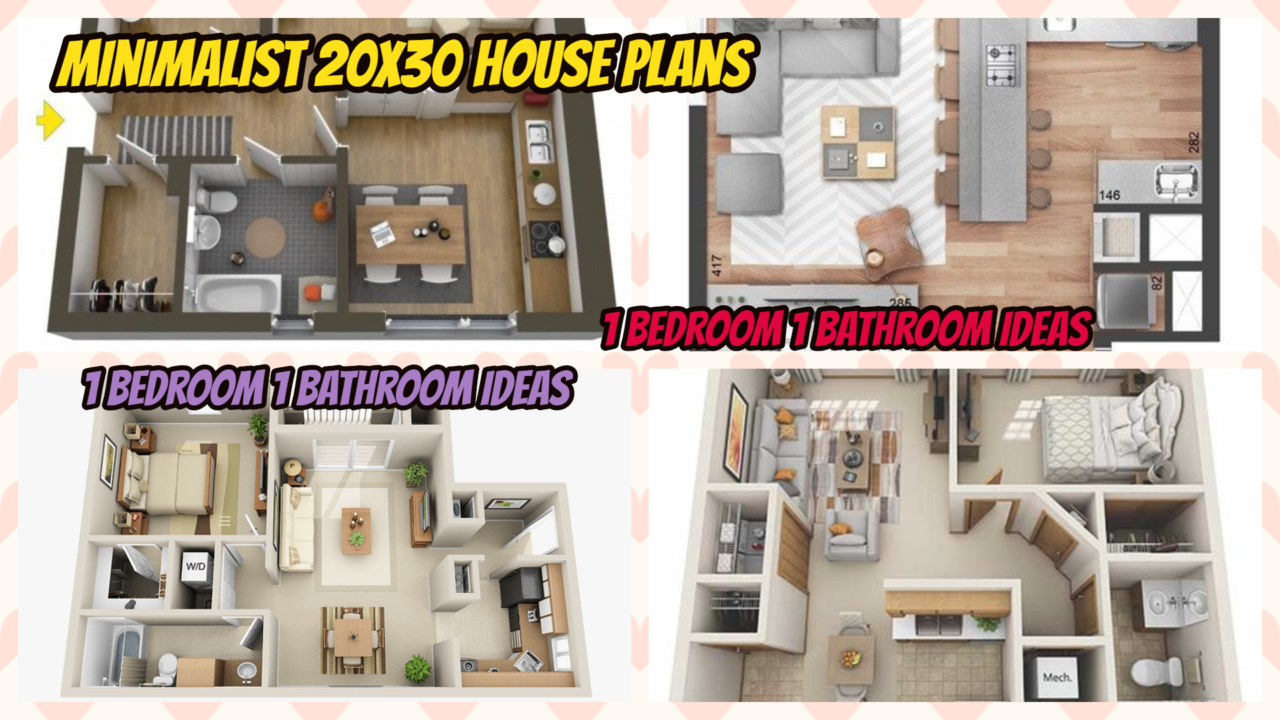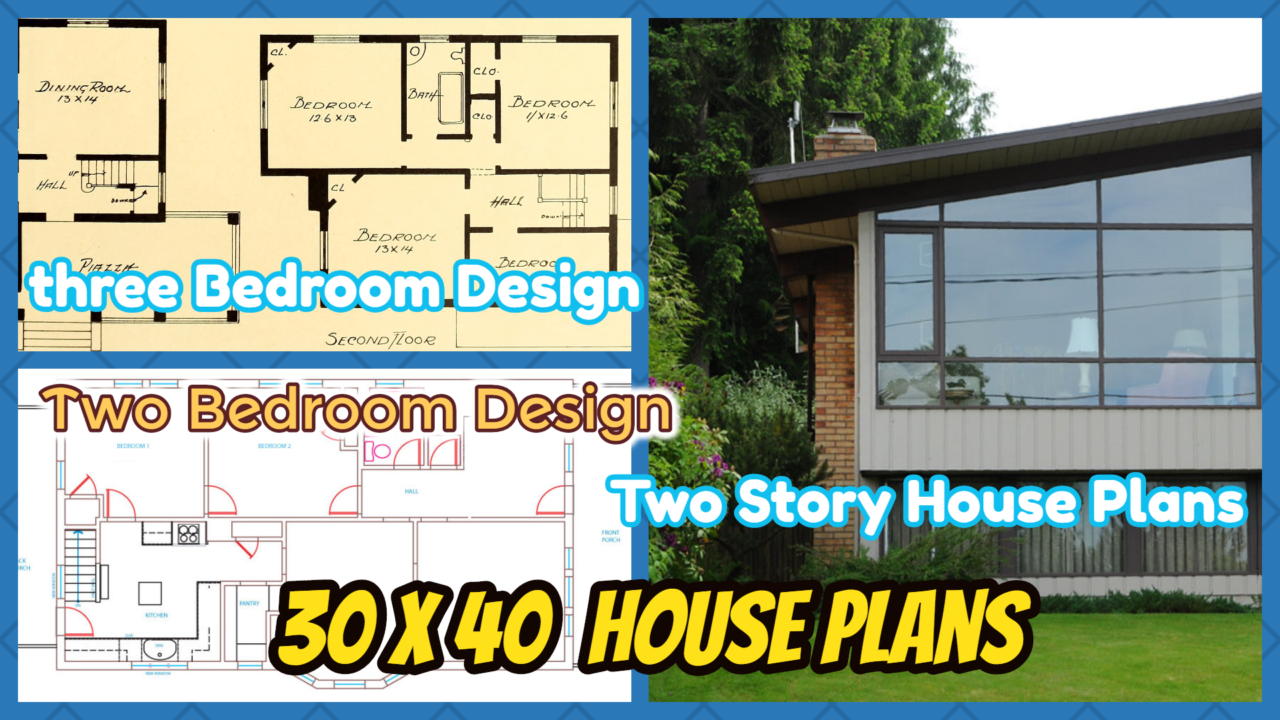20×30 House Plans for Minimalist Dwellers with Enough Space
20×30 House Plans – A 600 square feet house size might or might not be considered as tiny. It is not small per se, but it supports the growing trend of minimalism – all the living with simple purposes and using less energy while saving the bill at the same time. The 20×30 house plans […]

